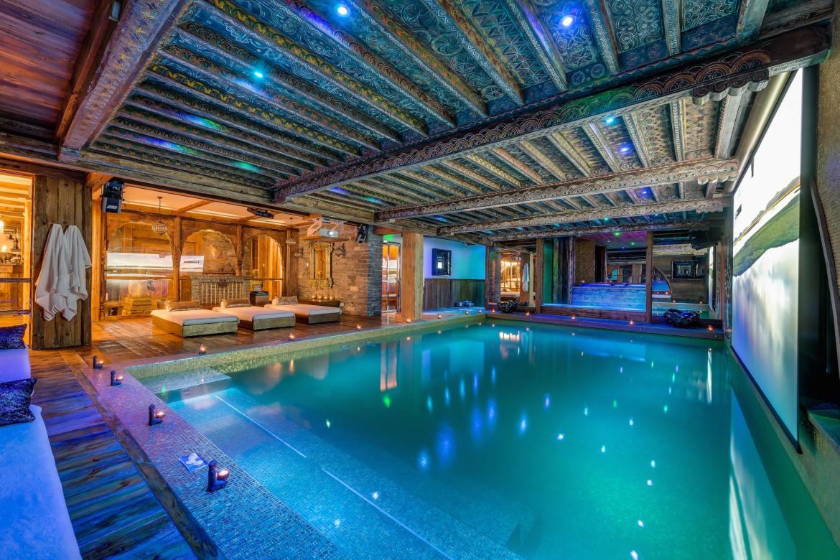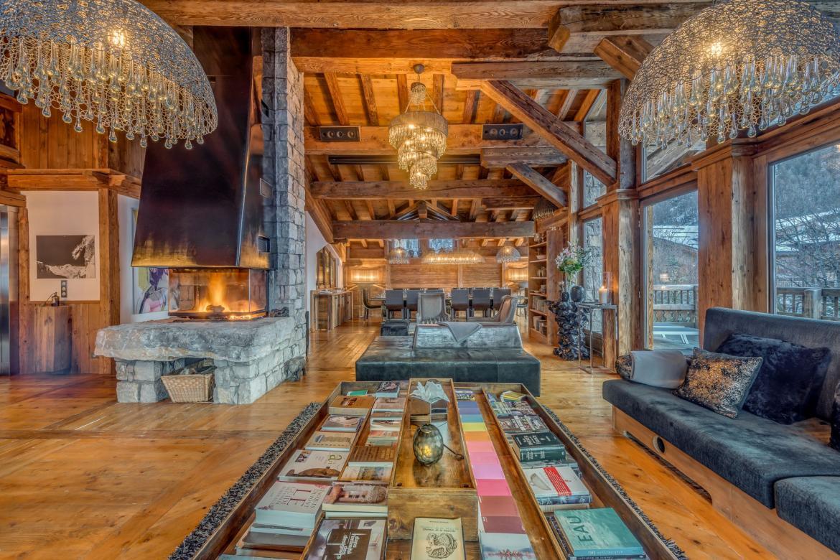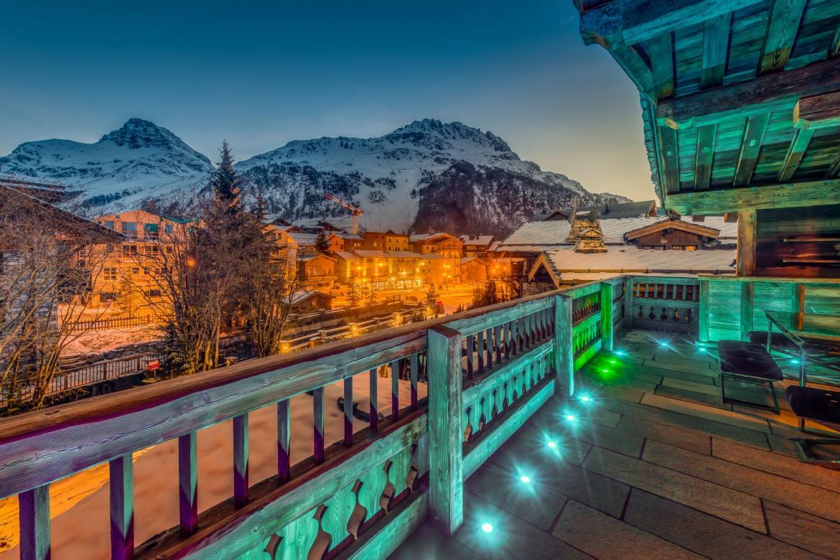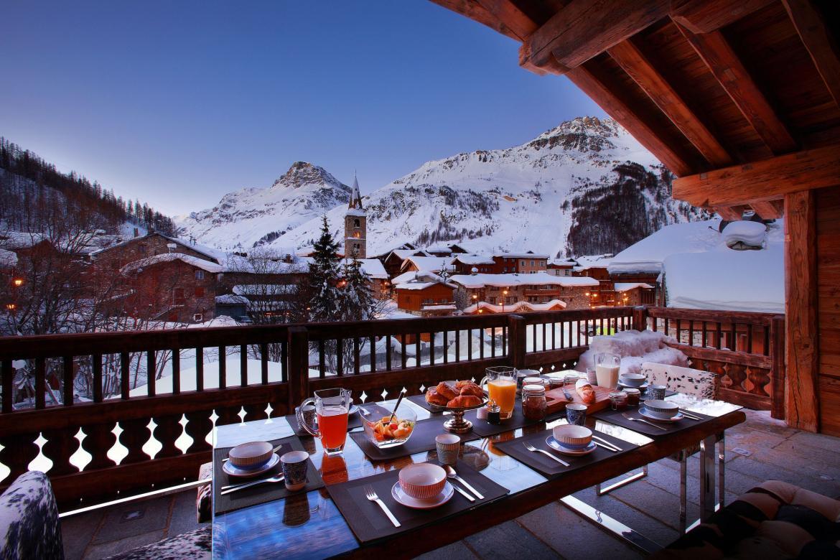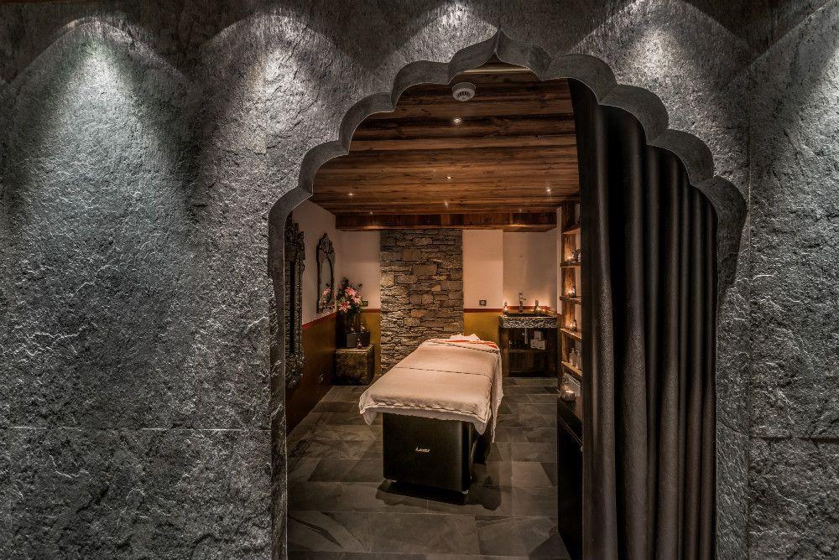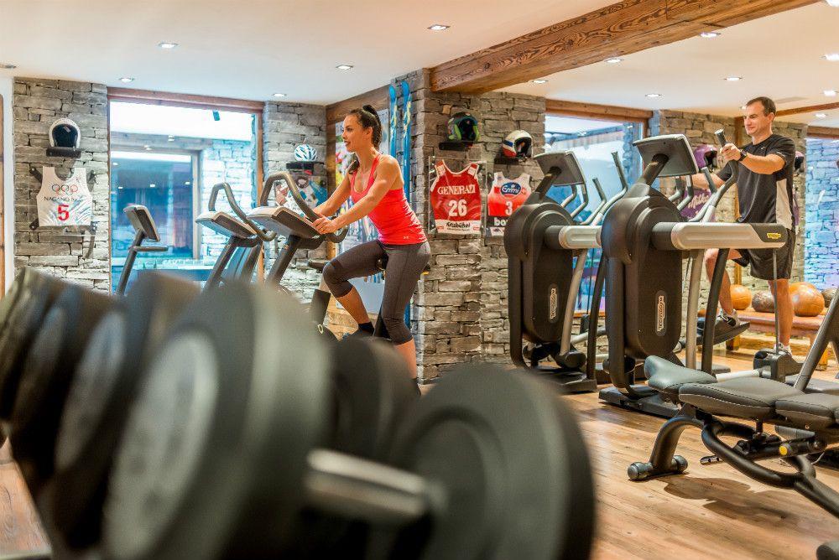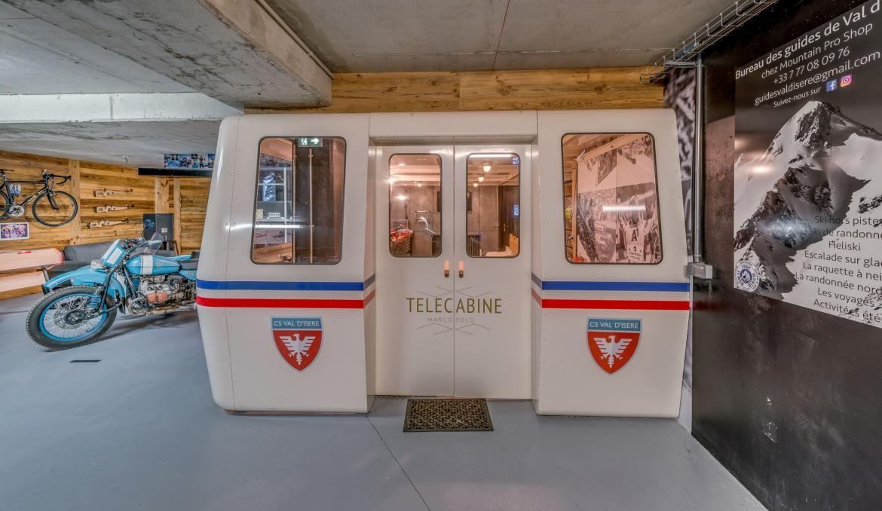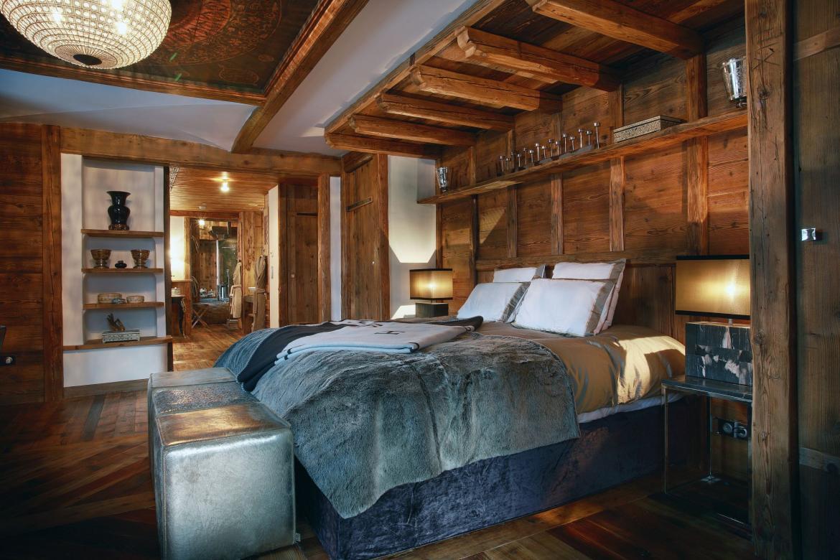Check Availability
Chalet Marco Polo
Description
Chalet Marco Polo is situated in the heart of the French ski resort of Val d’Isère. Discreetly set back from the main road, it offers the dual benefit of privacy and easy access to the town centre.
The chalet comfortably sleeps 10 adults and 4 children in six beautiful en-suite bedrooms. And with over 1000m² of alpine-chic living space, it combines contemporary and traditional materials to create a true masterpiece of style.
The expansive living area features an open plan lounge and dining area that is set around a central fireplace. This extends onto a large balcony through glass doors and comes complete with an outdoor kitchen and heated seating; offering breathtaking panoramic views of the notorious La Face piste.
For when it is too chilly outside, the bar area is the perfect spot for an après-ski cocktail.
Adjacent to this is a hot tub and Hammam, and adjoining this you will find a relaxation area complete with a fireplace and bar, lasers and an entertainment system. To soothe tired limbs there are two massage rooms and an automatic hydro massage machine.
The incredible pool in chalet Marco Polo was designed by Christian Lacroix and is covered in gold leaf for that extra level of indulgence. The pool and hot tub use ozone technology to be completely chlorine-free. The natural freshwater oxygen process provides a non-toxic, healthy and environmentally friendly alternative.
Descending into the heart of the chalet there are even more treats in store. The cave and fromagerie make the ideal setting for wine and cheese tasting.
There is also a games and entertainment room, with a pool table and darts board. In addition, the techno gym is equipped with two of everything, so you can work out in pairs. If all this was not enough, it is home to an interactive racing car game that will allow for up to 8 players.
Chalet Marco Polo is fully wheelchair accessible.
The booking price is quoted in the local currency for the exclusive use of the property*
Availability and final pricing are always confirmed on booking and subject to change
*some properties may have shared external facilities and this will be explained in the property description above
Availability
| M | T | W | T | F | S | S |
|---|---|---|---|---|---|---|
| 1 44,300 to CHF | 2 44,300 to CHF | 3 44,300 to CHF | 4 44,300 to CHF | 5 44,300 to CHF | 6 44,300 to CHF | 7 44,300 to CHF |
| 8 44,300 to CHF | 9 44,300 to CHF | 10 44,300 to CHF | 11 44,300 to CHF | 12 44,300 to CHF | 13 44,300 to CHF | 14 44,300 to CHF |
| 15 44,300 to CHF | 16 44,300 to CHF | 17 44,300 to CHF | 18 44,300 to CHF | 19 44,300 to CHF | 20 44,300 to CHF | 21 44,300 to CHF |
| 22 44,300 to CHF | 23 44,300 to CHF | 24 44,300 to CHF | 25 44,300 to CHF | 26 44,300 to CHF | 27 44,300 to CHF | 28 44,300 to CHF |
| 29 44,300 to CHF | 30 44,300 to CHF | 31 44,300 to CHF |
||||
| M | T | W | T | F | S | S |
|---|---|---|---|---|---|---|
| 1 44,300 to CHF | 2 44,300 to CHF | 3 44,300 to CHF | 4 44,300 to CHF |
|||
| 5 44,300 to CHF | 6 44,300 to CHF | 7 44,300 to CHF | 8 44,300 to CHF | 9 44,300 to CHF | 10 44,300 to CHF | 11 44,300 to CHF |
| 12 44,300 to CHF | 13 44,300 to CHF | 14 44,300 to CHF | 15 44,300 to CHF | 16 44,300 to CHF | 17 44,300 to CHF | 18 44,300 to CHF |
| 19 44,300 to CHF | 20 44,300 to CHF | 21 44,300 to CHF | 22 44,300 to CHF | 23 44,300 to CHF | 24 44,300 to CHF | 25 44,300 to CHF |
| 26 44,300 to CHF | 27 44,300 to CHF | 28 44,300 to CHF | 29 44,300 to CHF | 30 44,300 to CHF | 31 44,300 to CHF |
|
Distance to lifts: 5 minute walk
Distance to resort centre: 5 minute walk


