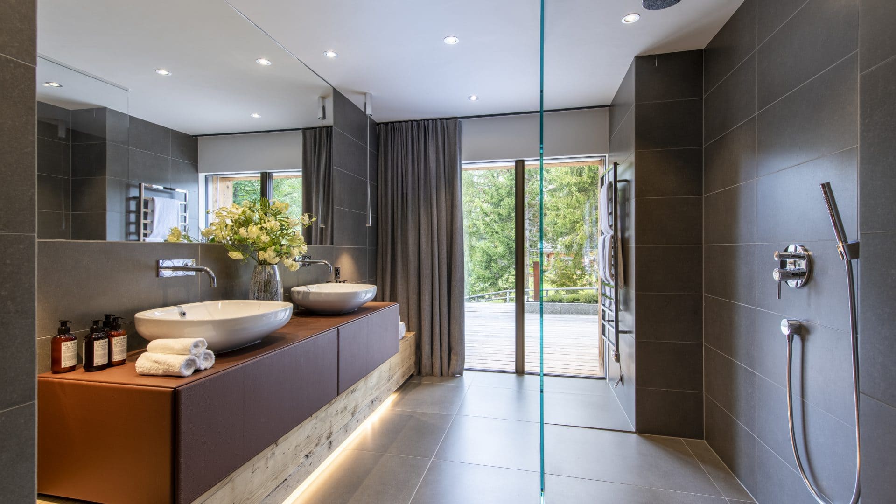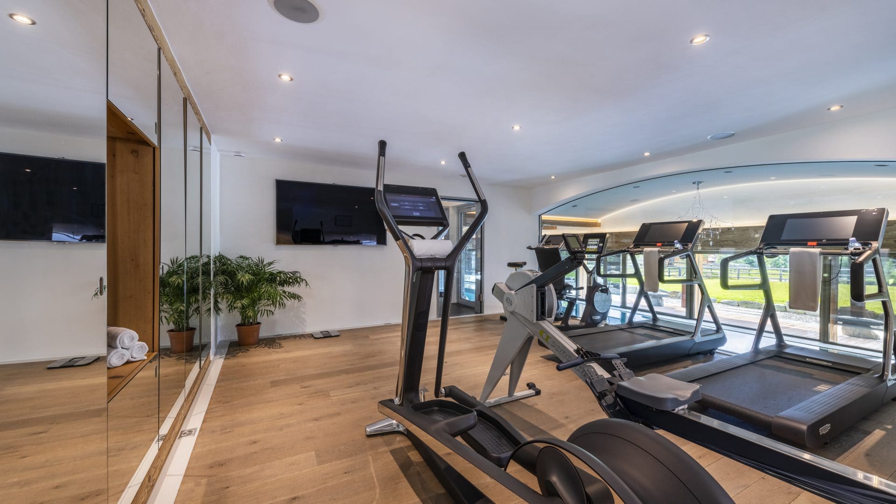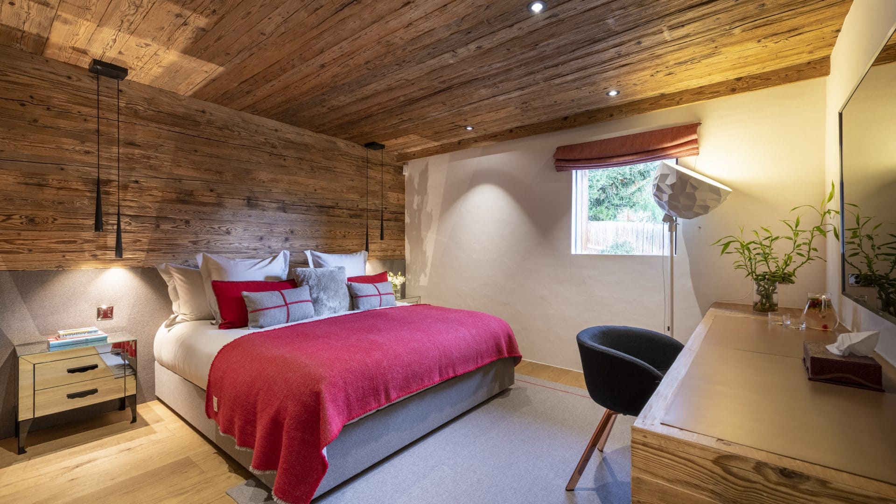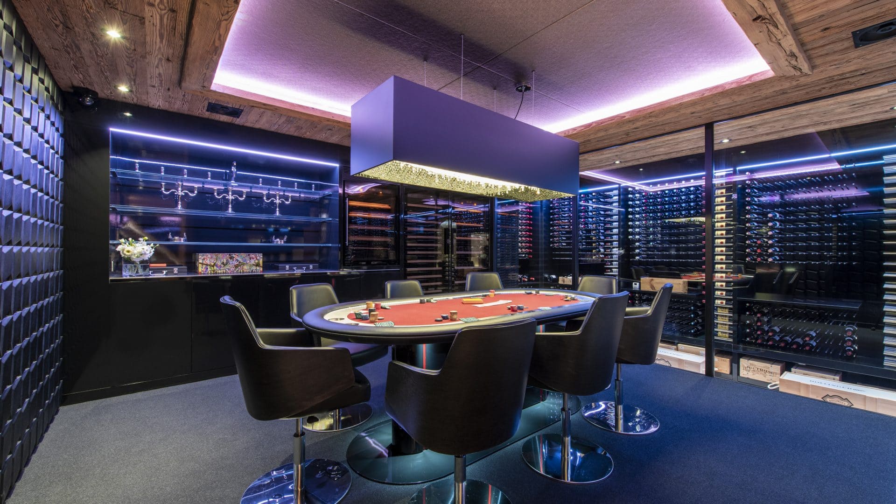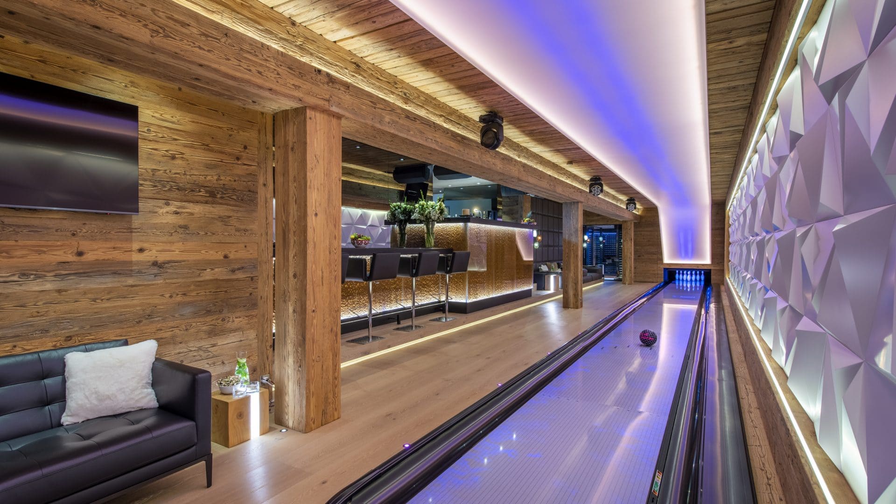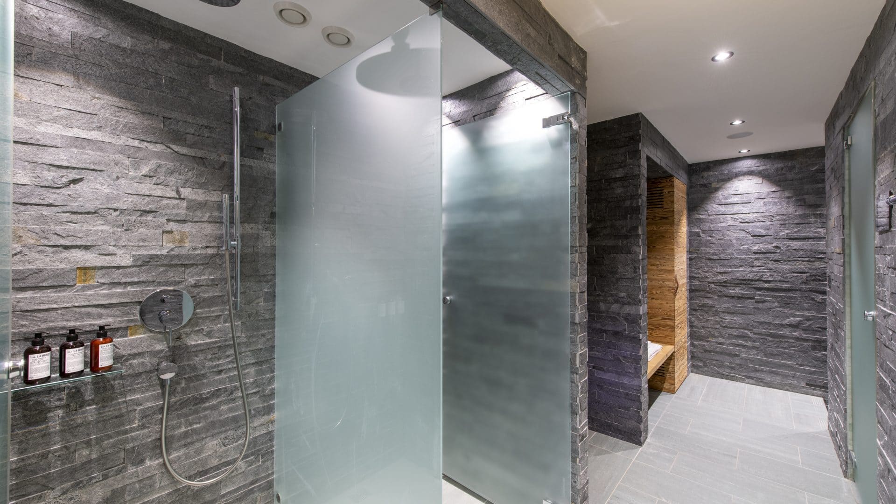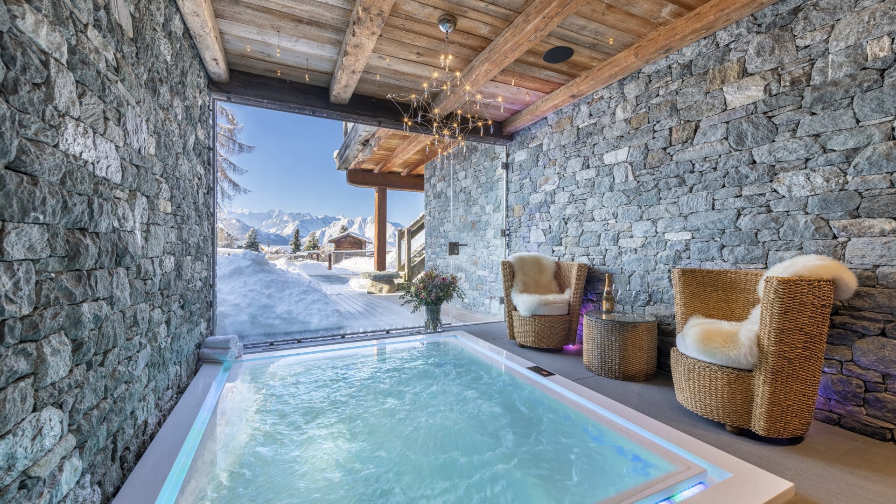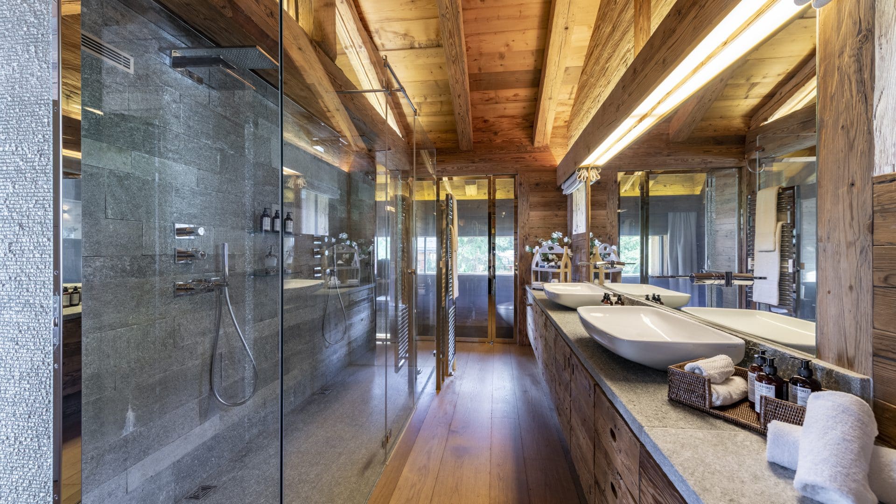Chalet Marmottiere
Description
Winner of Worlds Best New Chalet 2020. Verbier has attained a new peak with Chalet Marmottière, a truly unique alpine retreat, with all the facilities you could ask for and more.
Chalet Marmottière is a luxurious, unique and modern property. The interior is incredibly spacious, bathed in natural light with heavenly views of the mountains from the floor to ceiling windows. Using a perfectly blended mix of natural materials and modern bespoke design and furnishings, the interior creates a dramatic and sophisticated atmosphere.
Set across two chalets, linked by an exterior path and also internally through the garage, Chalet Marmottière sits at the pinnacle of luxurious mountain living. It has nine bedrooms which sleep up to 18 guests, and includes facilities such as an indoor swimming pool, outdoor hot tub, 3D cinema, bar and a bowling alley. Each area has been meticulously designed and crafted, creating a most outstanding private home.
The top floor of the main chalet is dedicated to the two impressive master bedroom suites. Both suites have their own individual style and design, and the level of care that has been taken to create a relaxing and restful atmosphere is apparent throughout. The first bedroom has a sumptuous king-sized bed, a small living area with open fireplace and state of the art entertainment system, an en-suite shower room and a walk-in wardrobe. The second suite has the same superb facilities, the only difference being an en-suite bathroom. The pair have private balconies from which you can admire breathtaking views of the snow-covered mountains.
On the first floor, you will find the striking split-level open plan living and dining area with double height ceiling. Furnished with elegant fabrics and furniture in a warm and neutral colour palette, it is a sublime space, perfect for entertaining. During the day, the room is bathed in sunlight that pours through the large sliding doors, which provide access to the fantastic wrap-around balcony. The dining table can seat up to 12 guests on one table and 18 guests when a second seperate table is added to the dining area. There are also four en-suite bedrooms, an office and a service kitchen on this floor.
The entire ground floor in the main chalet is dedicated to entertainment. The focal point is a 17m indoor swimming pool set against floor to ceiling windows which have privacy blinds if desired. A floating stone path leads to the sunken outdoor hot tub where you can relax with the sensational views as a backdrop. You will also find a well-equipped gym, sauna, hammam, bar and billiards area, gaming room, poker room with panoramic wine cellar, games area, and an extraordinary bowling alley. There is also a large professional kitchen with service elevator on this floor.
The second property is set over three floors and was recently completed and finished to the same high standards. It has three chic en-suite bedrooms, an open plan kitchen, living and dining area, 3D cinema with Atmos, conference room, massage room and ski room. This property is not sold separately.
Guests will be looked after by a team of highly trained professionals, each selected for excellence in their field, attention to detail, and discretion. Food and alcohol is an additional charge, plus TVA.
Interior
Sleeps 18
1500 Square meters
9 Bedrooms
9 Individual beds
9 Bathrooms
4 Additional WCs
12 Dining table seats
22 Living area seats
Appliances
TV
Integrated sound system
Wifi
Wellness & Relaxation
Gym
Hammam/steam room
Indoor pool
Massage treatment room
Outdoor hot tub
Sauna
South facing balconies
Spa
Entertainment
Bar
Dedicated cinema room
Foosball table
Games room
Pool/snooker table
Wine cave
Additional
Cot/high chair available
Private laundry facilities
Private ski locker
Wood burning fireplaces
The booking price is quoted in the local currency for the exclusive use of the property*
Availability and final pricing are always confirmed on booking and subject to change
*some properties may have shared external facilities and this will be explained in the property description above
Availability
| M | T | W | T | F | S | S |
|---|---|---|---|---|---|---|
| 1 76,540 to CHF | 2 76,540 to CHF | 3 76,540 to CHF | 4 76,540 to CHF | 5 76,540 to CHF | 6 76,540 to CHF | 7 76,540 to CHF |
| 8 76,540 to CHF | 9 76,540 to CHF | 10 76,540 to CHF | 11 76,540 to CHF | 12 76,540 to CHF | 13 76,540 to CHF | 14 76,540 to CHF |
| 15 76,540 to CHF | 16 76,540 to CHF | 17 76,540 to CHF | 18 76,540 to CHF | 19 76,540 to CHF | 20 76,540 to CHF | 21 76,540 to CHF |
| 22 76,540 to CHF | 23 76,540 to CHF | 24 76,540 to CHF | 25 76,540 to CHF | 26 76,540 to CHF | 27 76,540 to CHF | 28 76,540 to CHF |
| 29 76,540 to CHF | 30 76,540 to CHF | 31 76,540 to CHF |
||||
| M | T | W | T | F | S | S |
|---|---|---|---|---|---|---|
| 1 76,540 to CHF | 2 76,540 to CHF | 3 76,540 to CHF | 4 76,540 to CHF |
|||
| 5 76,540 to CHF | 6 76,540 to CHF | 7 76,540 to CHF | 8 76,540 to CHF | 9 76,540 to CHF | 10 76,540 to CHF | 11 76,540 to CHF |
| 12 76,540 to CHF | 13 76,540 to CHF | 14 76,540 to CHF | 15 76,540 to CHF | 16 76,540 to CHF | 17 76,540 to CHF | 18 76,540 to CHF |
| 19 76,540 to CHF | 20 76,540 to CHF | 21 76,540 to CHF | 22 76,540 to CHF | 23 76,540 to CHF | 24 76,540 to CHF | 25 76,540 to CHF |
| 26 76,540 to CHF | 27 76,540 to CHF | 28 76,540 to CHF | 29 76,540 to CHF | 30 76,540 to CHF | 31 76,540 to CHF |
|
Distance to resort centre: 4 minute drive



