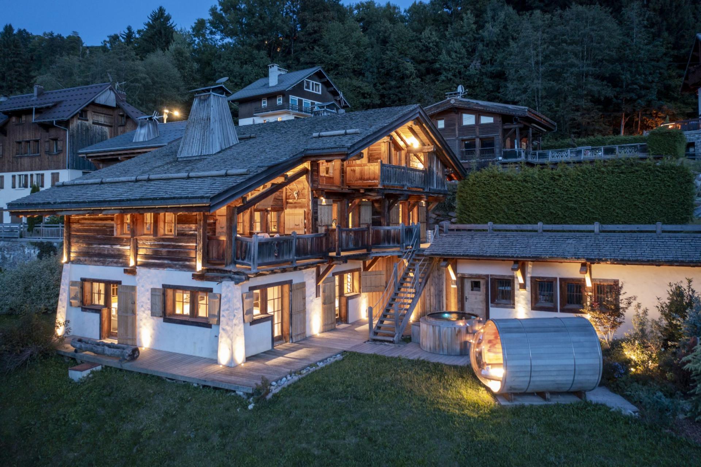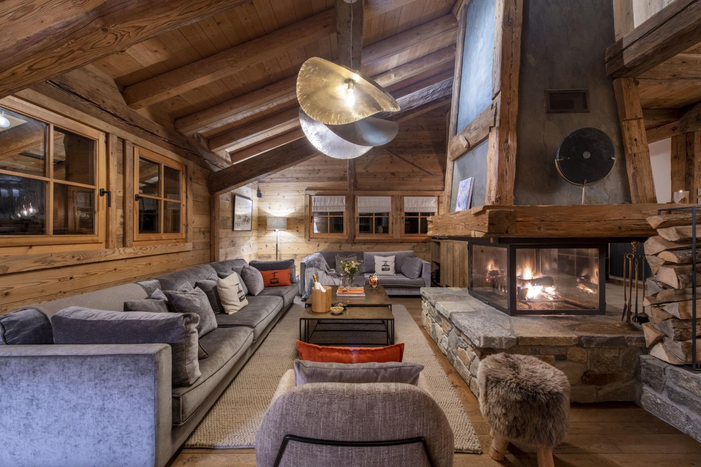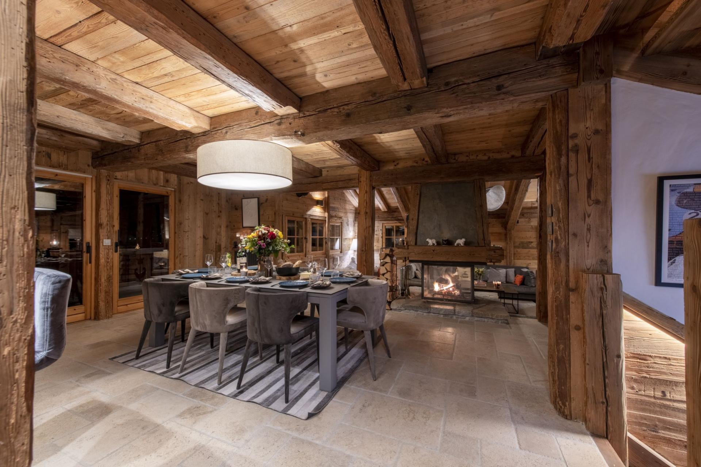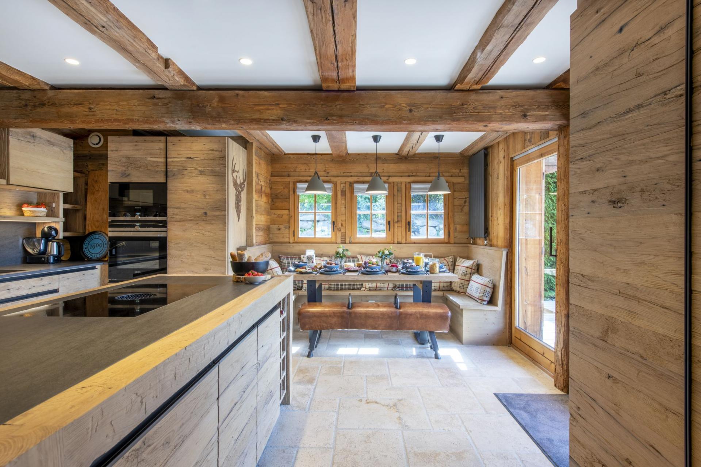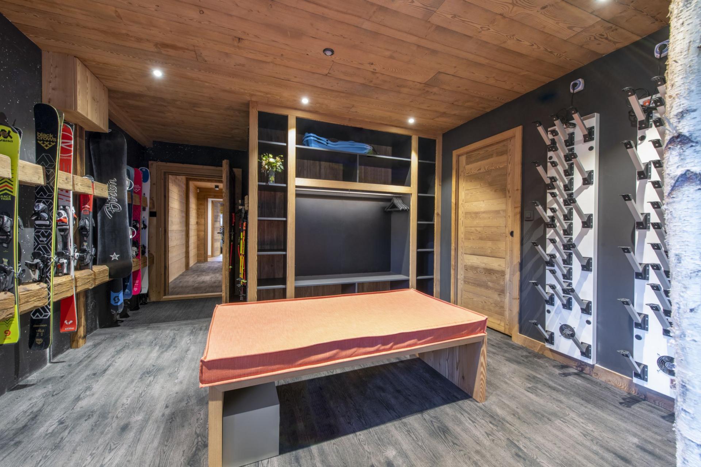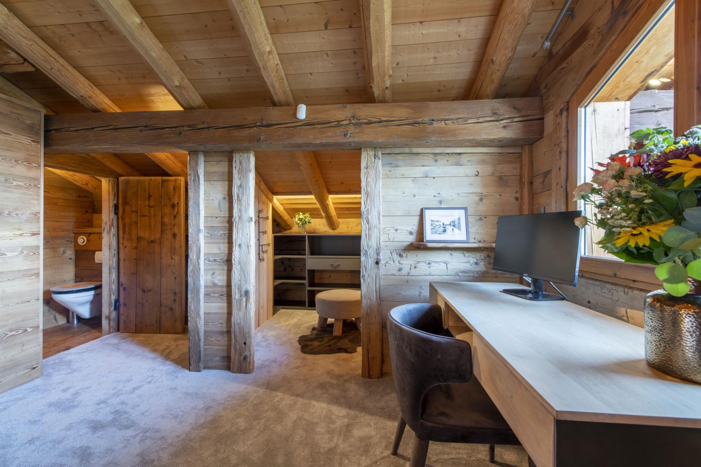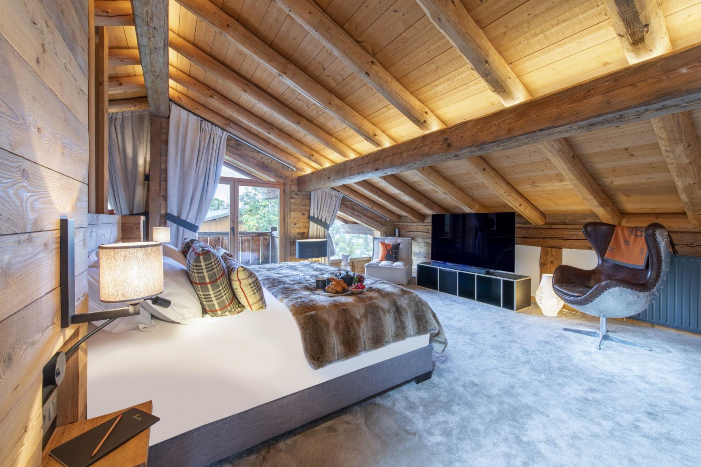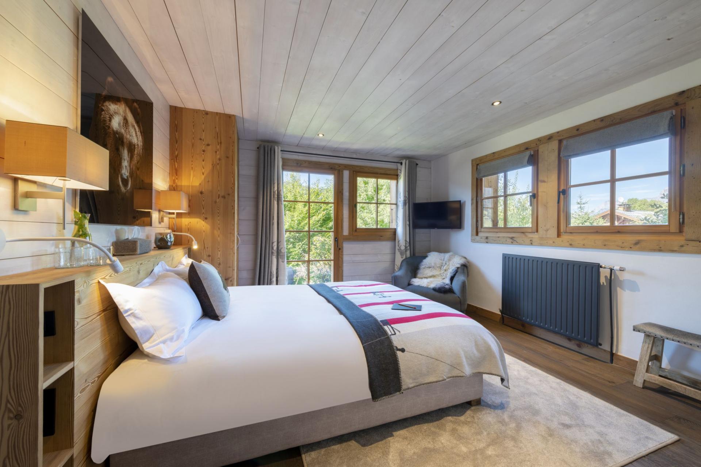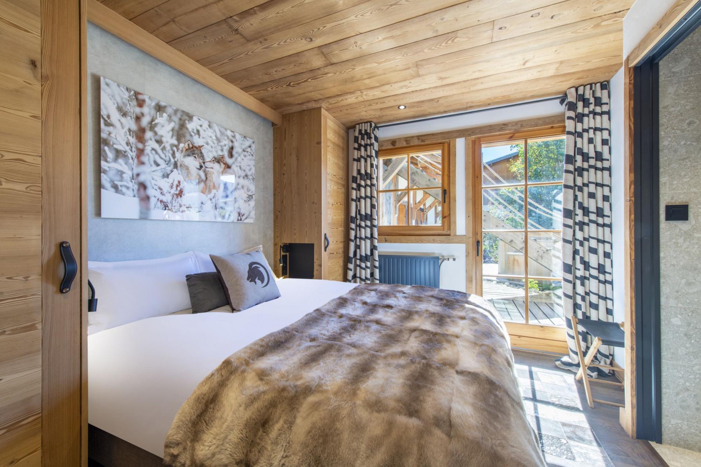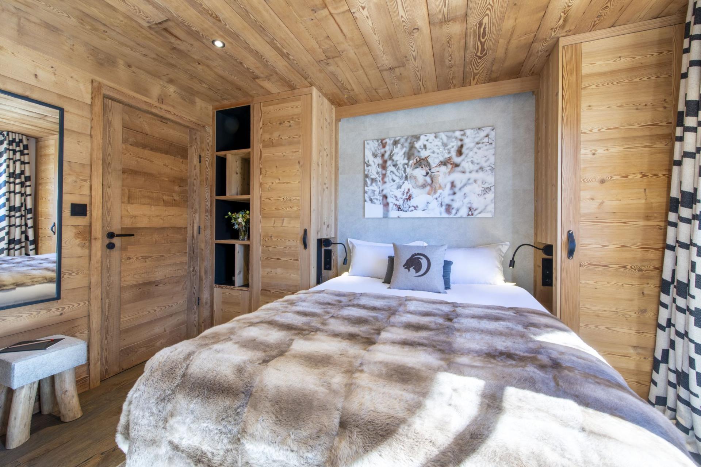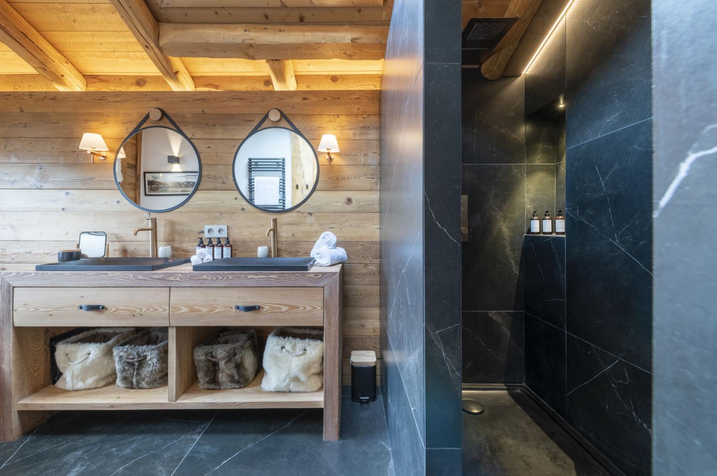Chalet La Connivence
Description
This family chalet has been designed with utmost care and consideration, perfectly balancing an inviting and cosy atmosphere with luxurious facilities that wow and high-end finishes. A ten-minute walk to both the heart of Megève and the nearest ski lifts, this chalet is both central and secluded, in an exclusive neighbourhood overlooking the resort.
Entering the chalet, you are welcomed by the beautiful open plan living space. Centred around an all-glass woodburning fireplace, the tasteful sunken living area, dining area, breakfast nook and kitchen come together to create the perfect environment for entertaining.
The living room offers comfortable seating for all, ambiently illuminated by sophisticated lighting and the glow of the fireplace in the central column. The surrounding windows look out onto stunning long-reaching views over Megève and to the mountains beyond. The sleek TV is discreetly concealed within a sideboard and can be raised for cosy family movie nights together. An integrated Bose sound system not only allows for cinematic viewing, but also invites you to set the tone for dinner parties or just casual evenings in.
The formal dining table extends to comfortably seats 10 guests, with soft pendant lighting alluding to lingering dinners shared with loved ones whilst regaling stories from the slopes. The kitchen overlooks this area as well as the rustic breakfast nook, seating eight and flooded with morning sunlight as you fuel up for the day. The kitchen itself is open on two sides with a breakfast bar, all the modern appliances a chef could wish for and plenty of storage space.
Moving on to the balcony outside, you’ll find a small table seating four, where you can enjoy a morning coffee or afternoon tea to the backdrop of the expansive Alpine scenery. There is also a lawn and stairs leading to the outdoors spa area below.
Moving down a floor, there are four beautiful bedrooms each tastefully designed, light bright and spacious. All bedrooms have sleek en-suite shower rooms, and the bunk room sleeping four is a perfect cosy den for children. The three doubles all have wall mounted flat screen TVs, and enjoy access directly out onto the wrap-around terrace where the outdoor spa is situated.
The outdoor spa is a truly unique place to unwind after a day on the mountain. The landscaped garden flows harmoniously around the stunning wooden hot tub and barrel sauna. Linked by wooden boardwalks, enjoy a candle-lit pamper session moving between the two, to soothe sore ski muscles. The jaw-dropping views are the cherry on top, and you can even enjoy these from within the sauna, thanks to it’s all-glass side that gazes out over the sparkling lights of Megeve and across to distant snowy peaks. A really magical experience that is the highlight of this wonderful chalet.
The spacious master suite is located on the top floor of the chalet, under a high, vaulted ceiling with beautiful wooden beams. Wake up in the plush 2x2m bed to breathtaking vistas through the huge windows, and make use of the stylish walk-in wardrobe under the eaves. There is also a study area tucked away around the corner, which too enjoys fantastic views, and a private balcony. The en-suite features a bath to soak in, his n’ hers sinks and a rain shower.
This chalet boasts a large ski room, accessible via the lower ground floor or via the garage, which fits 2 cars comfortably. There are also private laundry facilities for your convenience.
Interior
Sleeps 10 + 2
280 Square metres
5 Bedrooms
8 Individual beds
5 Bathrooms
1 Additional WCs
10 Dining table seats
8 Living area seats
Appliances
Bluetooth speaker
Integrated sound system
Smart TV
Wifi
Wellness and Relaxation
Outdoor hot tub
Sauna
Additional
Balconies
Family-friendly chalets
Heated boot warmers
New to Bramble Ski
Private laundry facilities
Private ski locker
Wood burning fireplace
Indoor Parking: 2
Outdoor Parking: 1
The booking price is quoted in the local currency for the exclusive use of the property*
Availability and final pricing are always confirmed on booking and subject to change
*some properties may have shared external facilities and this will be explained in the property description above
Distance to resort centre: 10 minute walk

