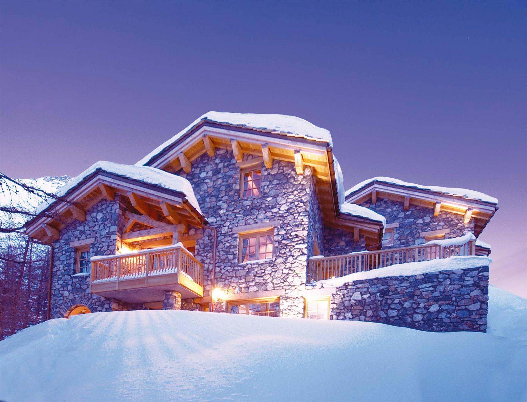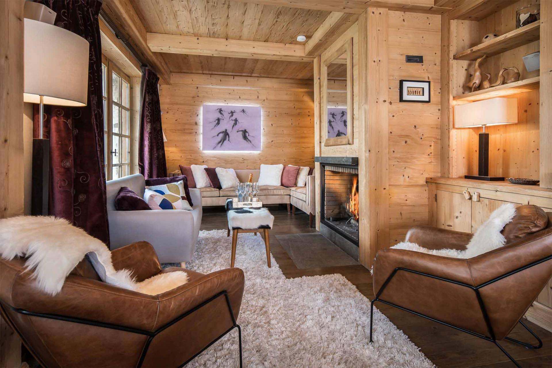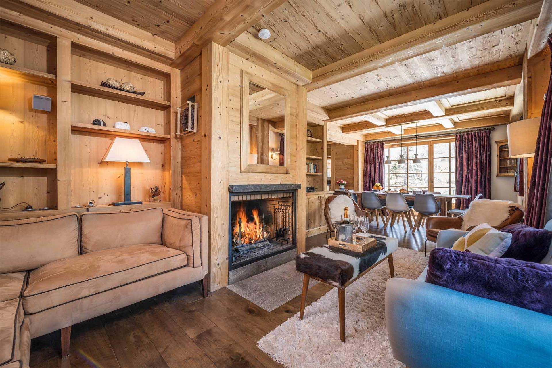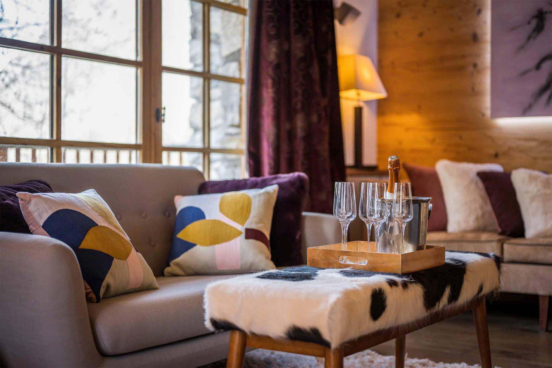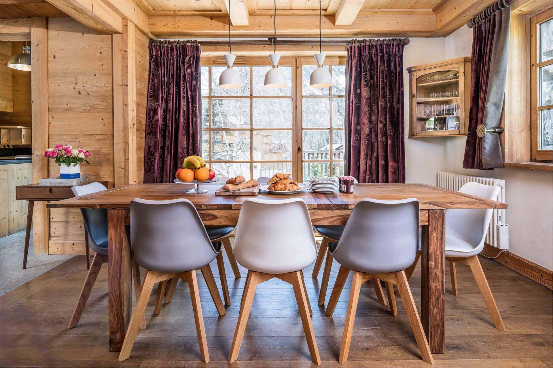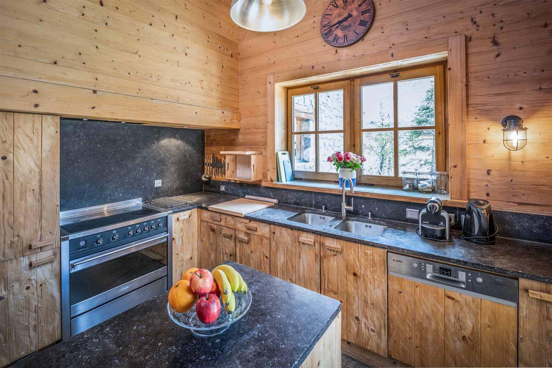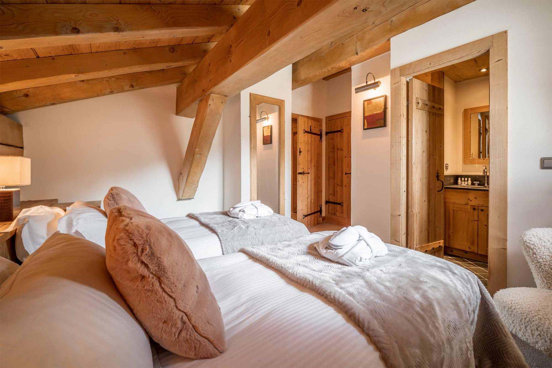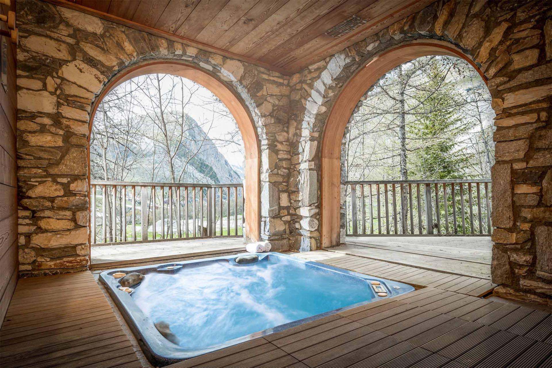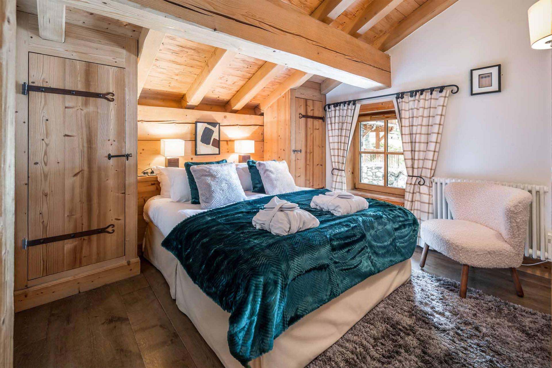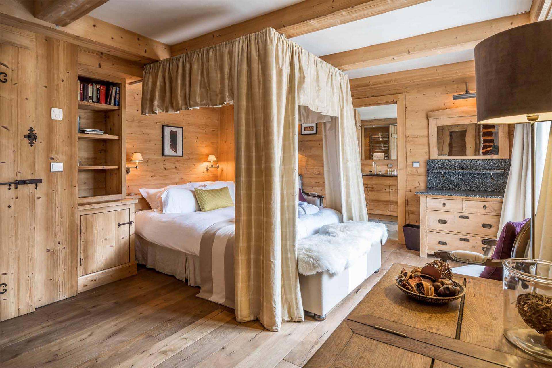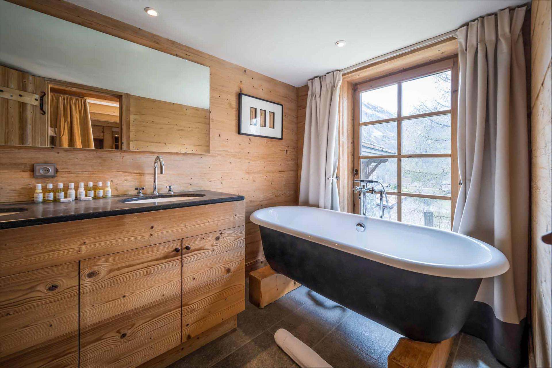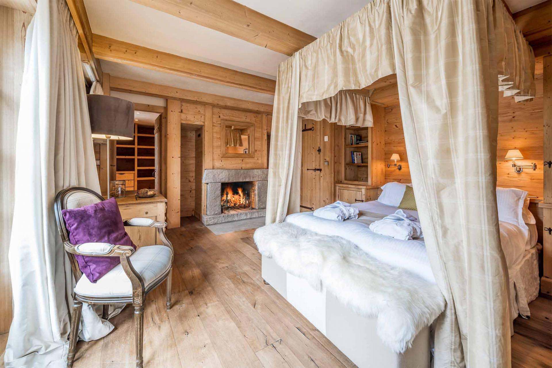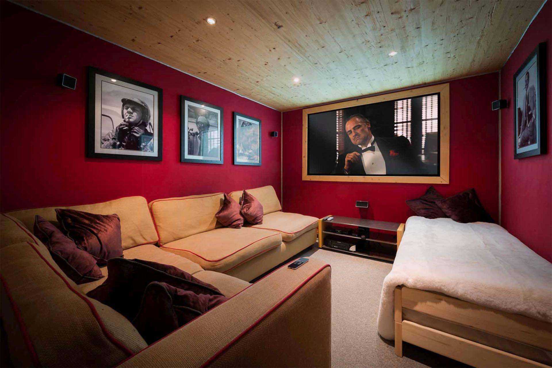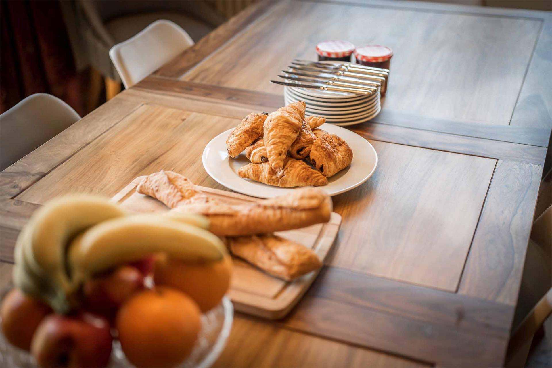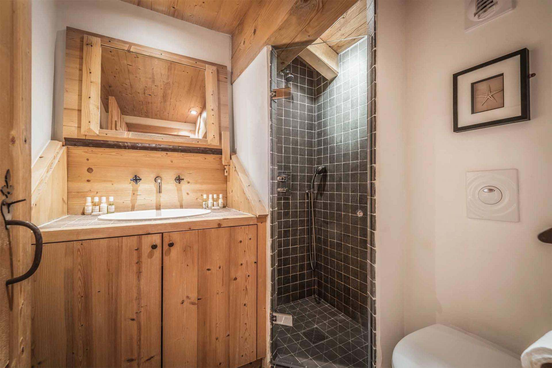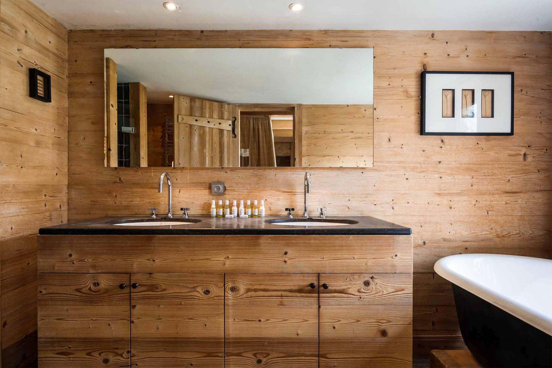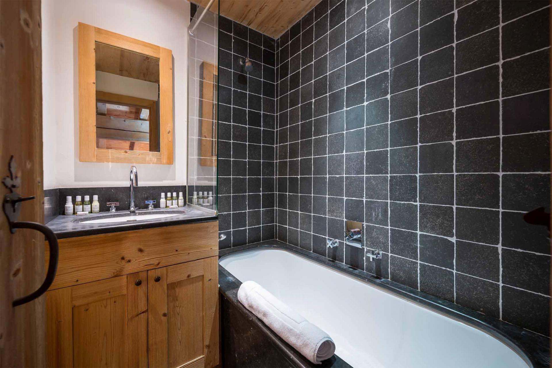Chalet Davos
Description
Chalet Davos is a stunning four-bedroom retreat, spread over three floors and comfortably accommodating 8 to 10 guests. Blending classic alpine charm with a mix of modern and vintage furnishings, it offers an ideal escape for families seeking both style and comfort.
The ground floor features an open-plan living and dining area, complete with ample seating where everyone can unwind. At its heart is a grand stone fireplace, creating a cozy, welcoming ambiance, perfect for gathering after a day outdoors. From the living area, guests can step out onto a small balcony, while large glass doors in the dining space open onto a generous terrace, an ideal spot to enjoy an aperitif before dinner. The fully equipped kitchen, subtly tucked in a corner yet open to the living space, includes everything you need, from a dishwasher to a Nespresso machine.
Down on the lower ground floor, you’ll find a spacious TV room with a plush sofa and a large flat-screen, ideal for movie nights or games with the kids while adults relax upstairs. This level also houses the chalet’s indoor hot tub, surrounded by expansive windows that frame the snowy landscape, offering a relaxing soak that feels as if you’re right out in the alpine air.
Chalet Davos sleeps up to 10 guests across four bedrooms, with the TV room convertible into an additional bedroom for two. The master suite, located on the lower ground floor, features a king-size bed, private fireplace, walk-in wardrobe, en-suite bathroom, and its own terrace. The first floor hosts three more en-suite bedrooms: one fixed double and two flexible rooms that can be configured as either doubles or twins, each with their own bath or shower.
Additional amenities include a garage for two cars and a ski room equipped with boot warmers, ensuring both comfort and convenience during your stay at Chalet Davos.
The booking price is quoted in the local currency for the exclusive use of the property*
Catered Prices IncludeB&B Prices IncludeSelf Catered Prices Include
Availability and final pricing are always confirmed on booking and subject to change
*some properties may have shared external facilities and this will be explained in the property description above
Distance to resort centre: 800 m

