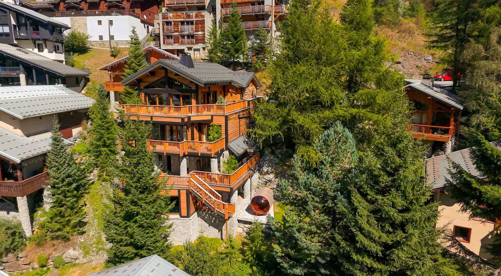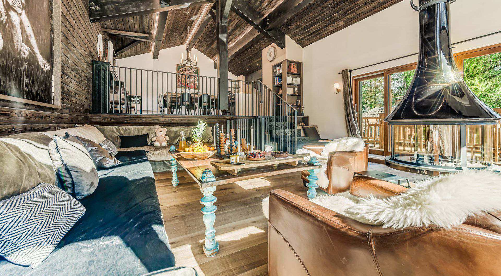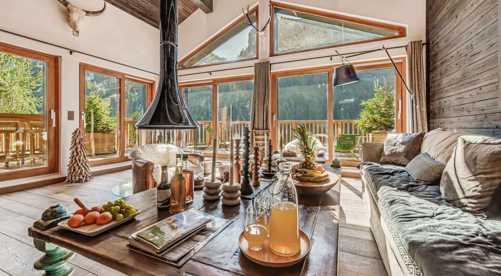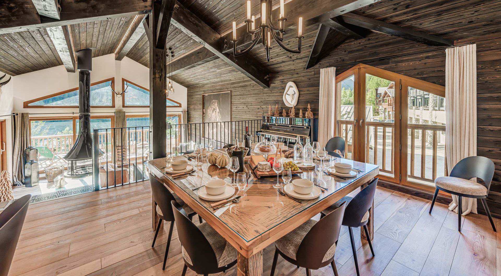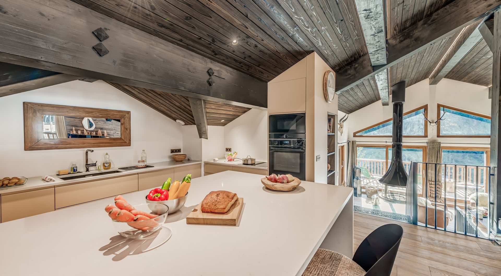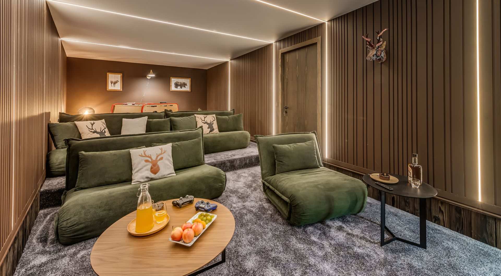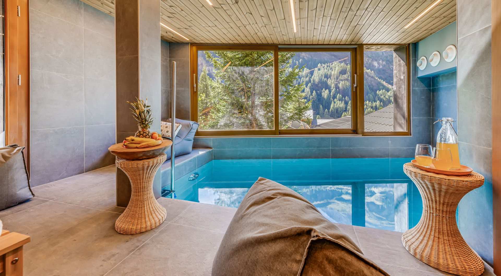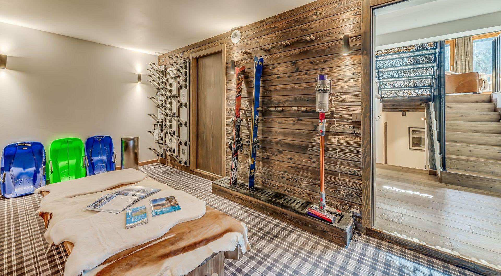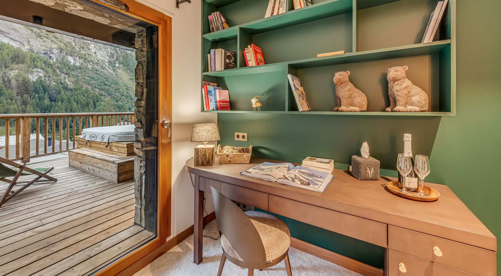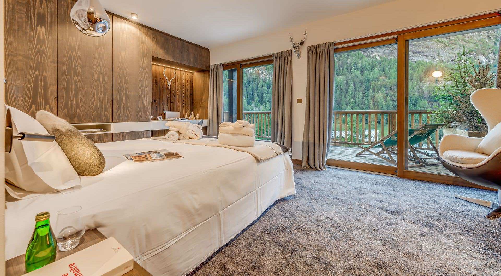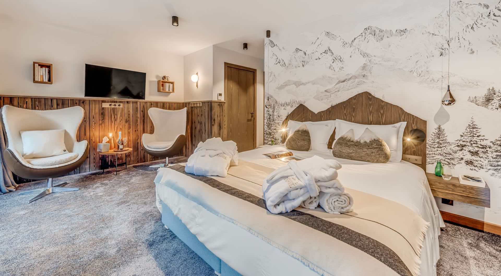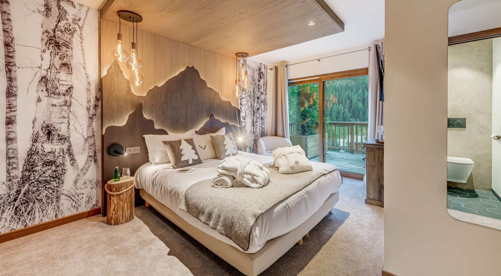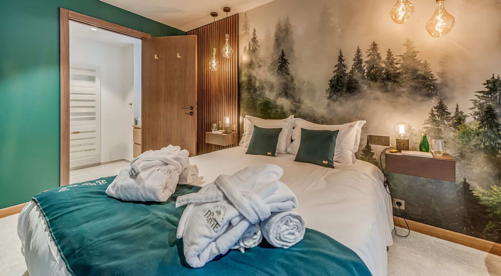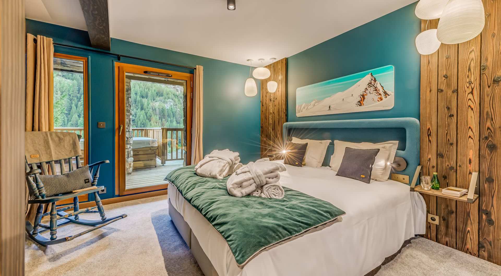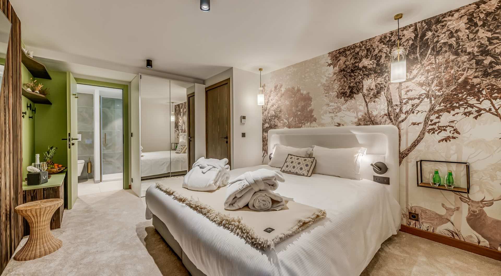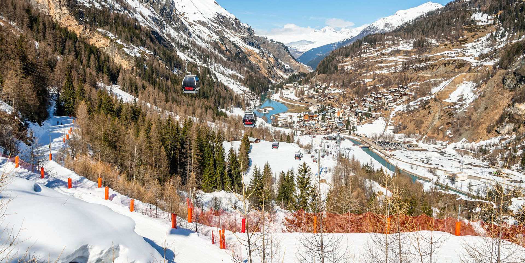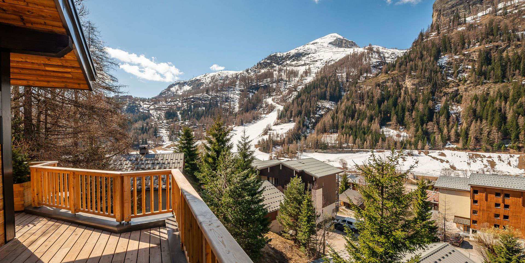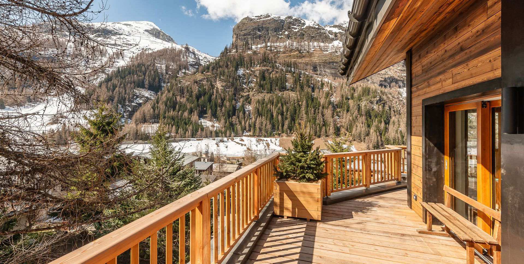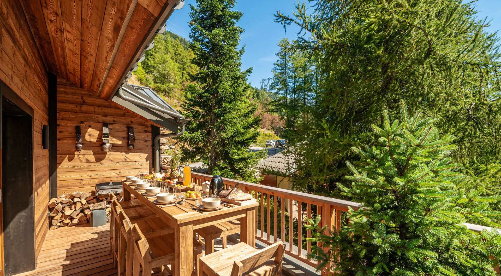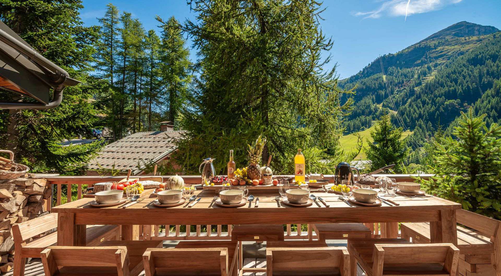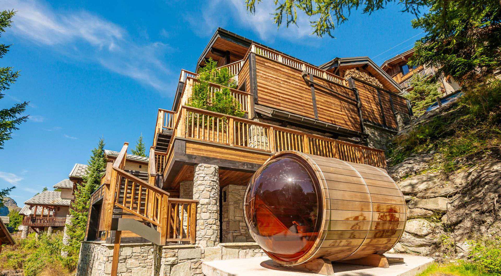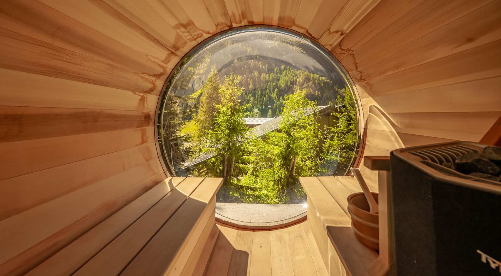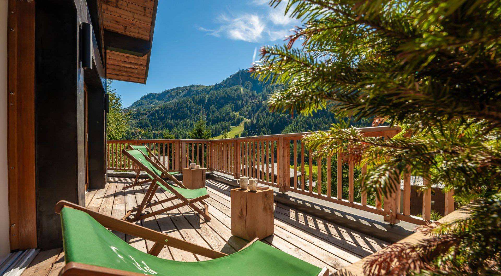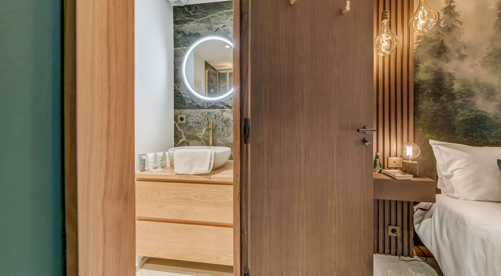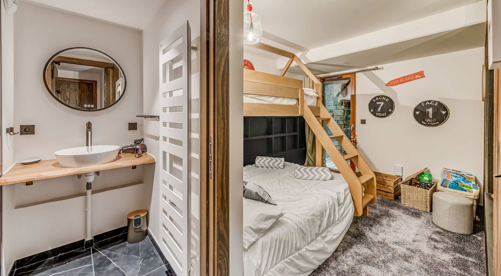Chalet Les Sources
Description
The Chalet Les Sources de la Davie is a 5-star luxury chalet with hotel services, part of the Tignes Casa range. It spans 270m² and includes ten rooms, six of which are suites, accommodating up to thirteen people across five living levels. The chalet faces south and southwest, offering a panoramic view of the village of Tignes Les Brévières, the Vallon de la Sache ski area, and the Dome de la Sache and Mont Pourri glaciers. It features an indoor counter-current swimming pool, an outdoor Jacuzzi and sauna, as well as 100 square metres of terraces and balconies. Additional amenities include a home cinema room and an upright piano in the dining room.
At Level 0, the chalet’s main and skiers’ entrances are located just ten metres from the start of the Brévières funicular, which provides direct access to the snow front. This level includes a ski room equipped with ski racks, boot and glove dryers, and cupboards for jackets and helmets. A laundry room with a washing machine and tumble dryer is also available. On this level is Suite 1, known as the “Jean Claude Killy” suite, facing south. It measures 25.6 square metres with an additional 18 square metres of outdoor wooden terrace. It contains a King Size double bed, a desk, fitted wardrobes, a 55-inch LG TV, and WiFi. The suite has a separate WC and a bathroom with a bath, shower, vanity unit, and heated towel rail. Next to it is Suite 2, the “Jean Vuarnet” suite, facing west. It measures 18.9 square metres and shares the 18 square metre terrace with Suite 1. It features a King Size double bed, fitted wardrobes, a 40-inch LG TV, and WiFi, as well as a separate WC and a bathroom with shower, vanity unit, and heated towel rail.
Level +1, located under the roof of the chalet, houses the main living area, which includes the living room, dining room, and kitchen. Large picture windows open onto the landscape and provide access to the south and west terraces. The space features a panoramic fireplace and an upright piano, with WiFi connection throughout. The fully equipped kitchen includes a hob with extractor hood, oven, microwave, refrigerator, freezer, wine cellar, and dishwasher.
On Level -1 are Suites 3 and 4, as well as the cinema room. Suite 3, the “Johan Clarey” suite, faces south and measures 20.94 square metres with an additional 45 square metres of outdoor wooden terrace and Jacuzzi. It includes a King Size double bed, fitted wardrobes, a 40-inch LG TV, a WC, and a bathroom with shower, vanity unit, and heated towel rail. Suite 4, the “Edgar Grospiron” suite, faces west and measures 23.7 square metres, sharing the 45 square metre terrace and Jacuzzi with Suite 3. It includes a King Size double bed, fitted wardrobes, a 40-inch LG TV, a separate WC, and a bathroom with shower, vanity unit, and heated towel rail. The cinema room on this level measures 28 square metres and is equipped with a set of armchairs, a large cinema screen, a sound bar, and a Bonzini table football.
Level -2 contains Suites 5 and 6, the swimming pool, and additional facilities. Suite 5, the “Carole Merle” suite, faces west and measures 17.54 square metres with an outdoor terrace furnished with a deck chair. It includes a King Size double bed, fitted wardrobes, a WC, and a bathroom with shower, vanity unit, and heated towel rail. Suite 6, the “Tessa Worley” suite, is the children’s room and faces south. It measures 15.14 square metres with an outdoor terrace shared with Suite 5. It includes one double bed (140 cm), one bunk bed (90 cm), fitted wardrobes, and a play alcove. The children’s bathroom is equipped with a shower, vanity unit, and heated towel rail, and there is one separate WC on this level. This floor also features an 18.41 square metre indoor swimming pool with counter-current swimming and access to the outdoor sauna.
The booking price is quoted in the local currency for the exclusive use of the property*
Catered Prices IncludeB&B Prices IncludeSelf Catered Prices Include
Availability and final pricing are always confirmed on booking and subject to change
*some properties may have shared external facilities and this will be explained in the property description above

